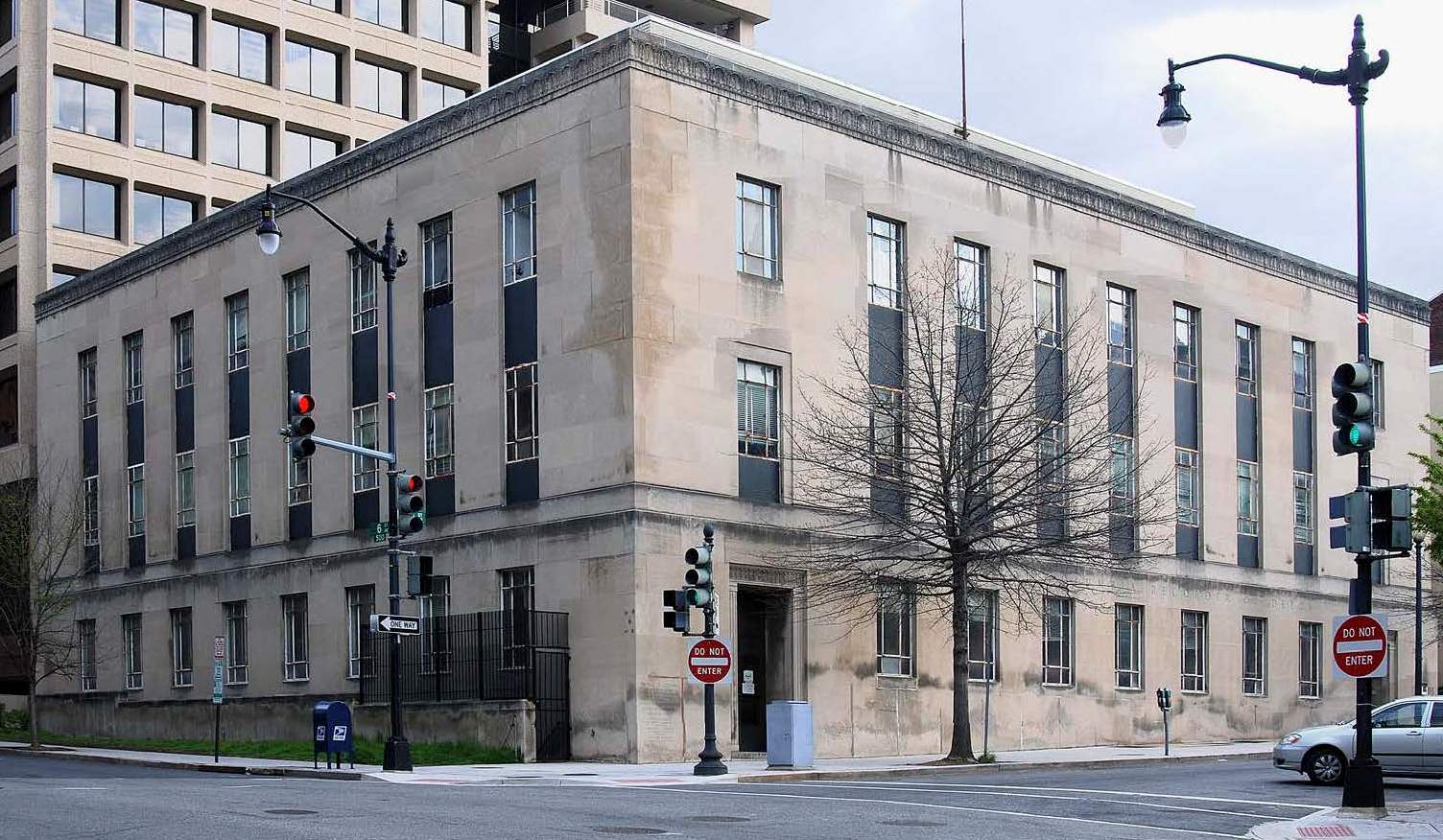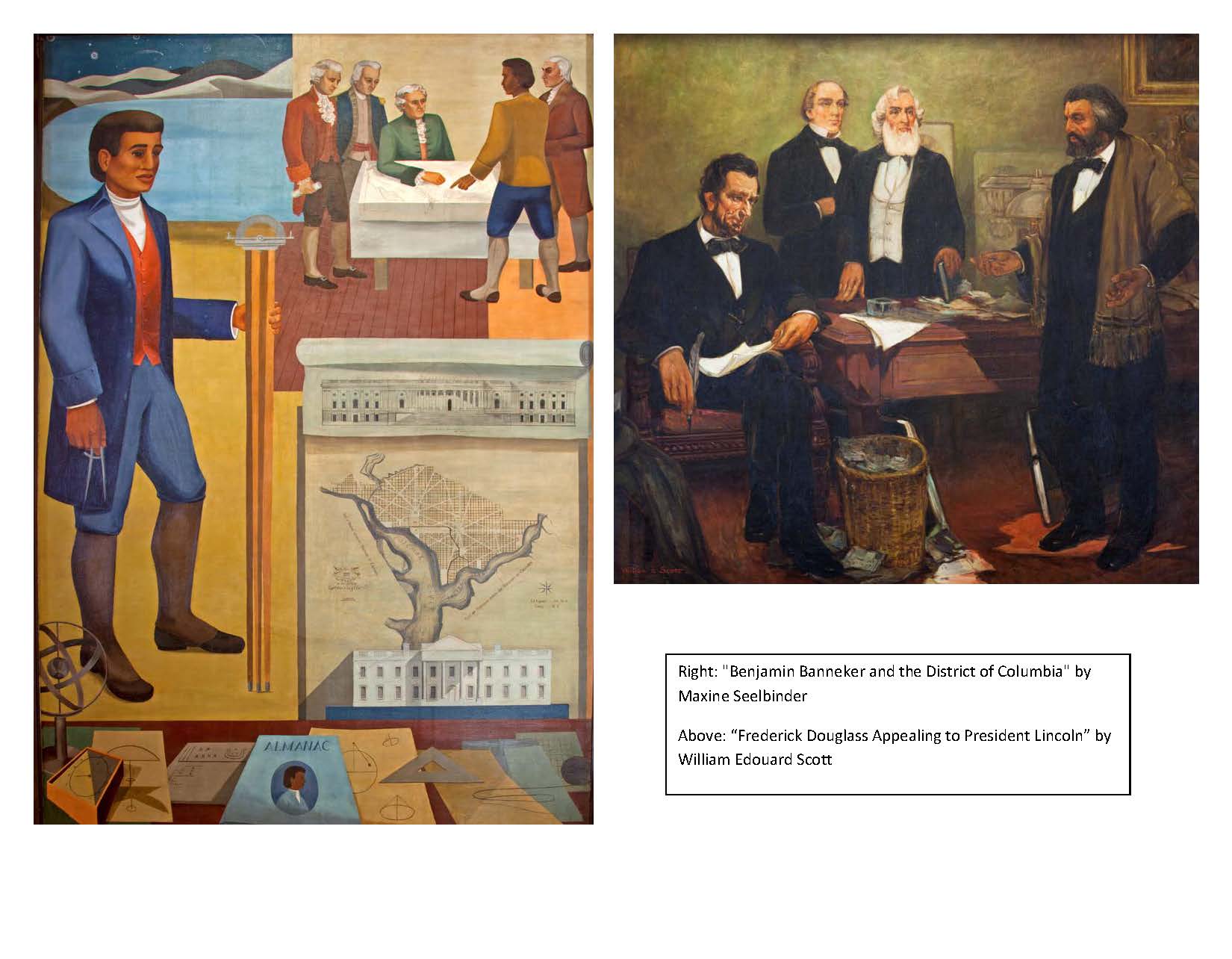 The Recorder of Deeds Building, designed by the Office of the Municipal Architect under Nathan C. Wyeth, was one component of a municipal complex planned for the Judiciary Square area. Its “stripped classical” style, popularized by Paul Cret and Bertram Goodhue, echoes that of the District of Columbia Municipal Center one block east. A companion building, the DC Library Annex at 499 Pennsylvania Avenue NW (1940-1943), was demolished in 1982.
The Recorder of Deeds Building, designed by the Office of the Municipal Architect under Nathan C. Wyeth, was one component of a municipal complex planned for the Judiciary Square area. Its “stripped classical” style, popularized by Paul Cret and Bertram Goodhue, echoes that of the District of Columbia Municipal Center one block east. A companion building, the DC Library Annex at 499 Pennsylvania Avenue NW (1940-1943), was demolished in 1982.
The smooth planes of the ROD Building’s facades are cut by a knife-edge vertical corner that aligns with the intersection of D and Sixth Streets. The building’s cornerstone faces D Street at this corner. The perfectly symmetrical facade on each street-face is divided horizontally by a pair of narrow, angled cornices between the first and second stories and topped by a more accentuated roofline cornice which you can see in this website. The first floor is illuminated by a row of flush-mounted metal-framed single windows. The vertically-stacked second and third story windows are separated by grey enameled panels, and the entire window ensemble is inset in the facade, creating the impression that the vertical window bands are separated by flat-profiled limestone columns – You can find more about it and a lot more of the unique ideas here .
The decorations above the twin entrances at either end of the D Street façade repeat the cornices’ incised leaf design, while the legend “Recorder of Deeds” is inscribed below the second story cornice on the D Street façade. Each entrance has a pair of bronze doors with upper and lower glass panes.
The building includes basement vaults to hold original deeds. The first floor includes foyers at each entrance, a lobby that runs in parallel with D Street, and public rooms containing current records. Offices for the Recorder and other managers occupy the second floor, while the third floor housed copyists and other clerical staff. Several public rooms and the recorder’s office have faux fireplaces originally equipped with “electric fires.” The rooftop included a penthouse structure housing an employee cafeteria which is not visible from the street.
 The interior is paneled in medium brown walnut. Its most notable feature is its extensive art program, especially the seven murals commissioned by the Treasury Department Section of Fine Art in 1943. These murals are painted on fabric and mounted on the building’s walls in the locations described in Attachment 1 of the landmark nomination. Other significant artworks include the 1936 series of portraits of prior recorders, William Edouard Scott’s oil painting titled “Groundbreaking” (1944), and Selma Burke’s sculptural relief “Four Freedoms” (1945).
The interior is paneled in medium brown walnut. Its most notable feature is its extensive art program, especially the seven murals commissioned by the Treasury Department Section of Fine Art in 1943. These murals are painted on fabric and mounted on the building’s walls in the locations described in Attachment 1 of the landmark nomination. Other significant artworks include the 1936 series of portraits of prior recorders, William Edouard Scott’s oil painting titled “Groundbreaking” (1944), and Selma Burke’s sculptural relief “Four Freedoms” (1945).
A landmark nomination was filed in 2011 and was listed in the DC Inventory of Historic Places in December 2019.
As of 2020, the building’s roof has failed and water has infiltrated the building. DCPL is currently working with Councilmember Robert White’s office who has directed the Department of General Services to utilize earmarked funds to stabilize the building. A new roof is anticipated to be completed by June 2020.
Click here for more information on the history of the Recorder of Deeds Building.
