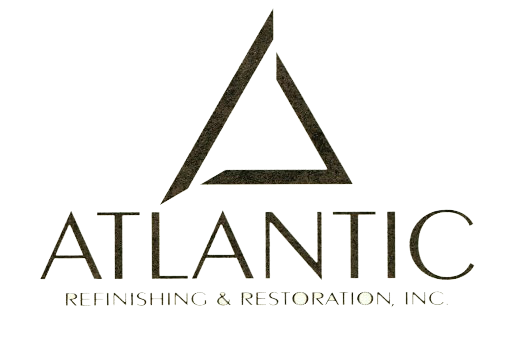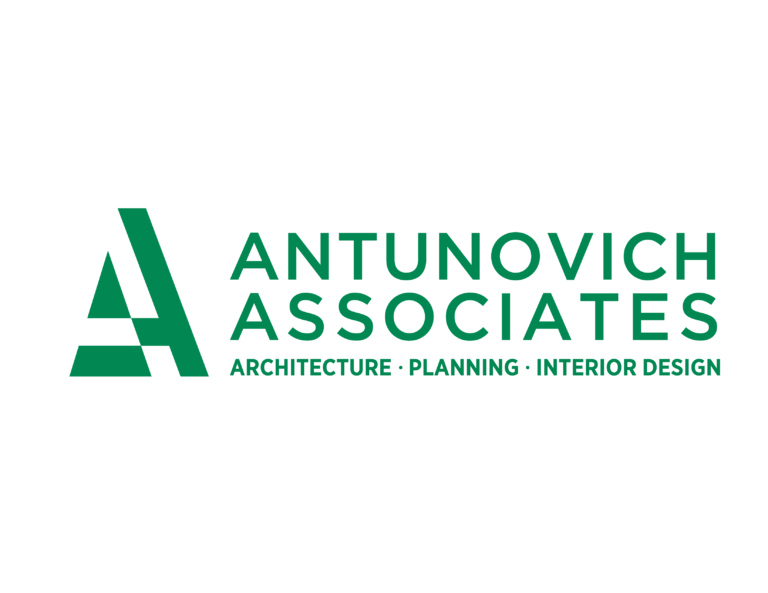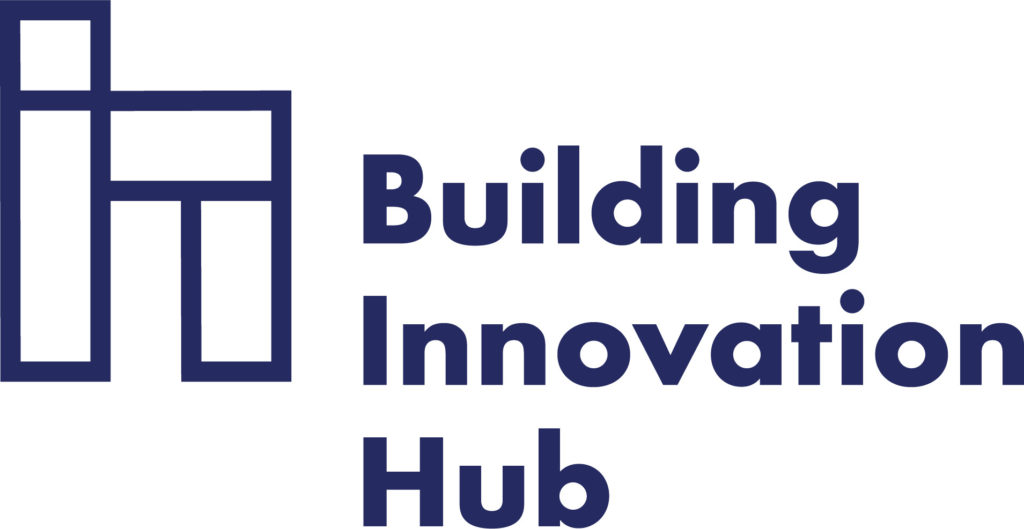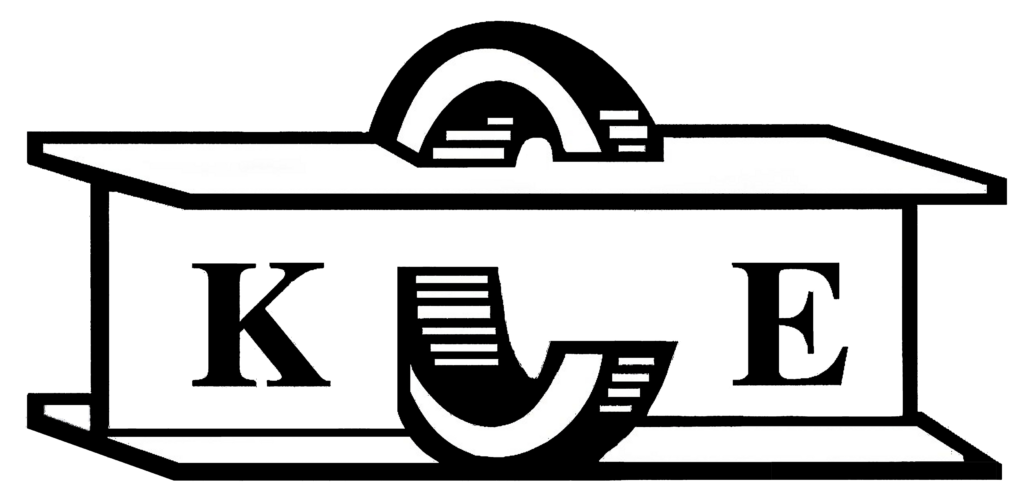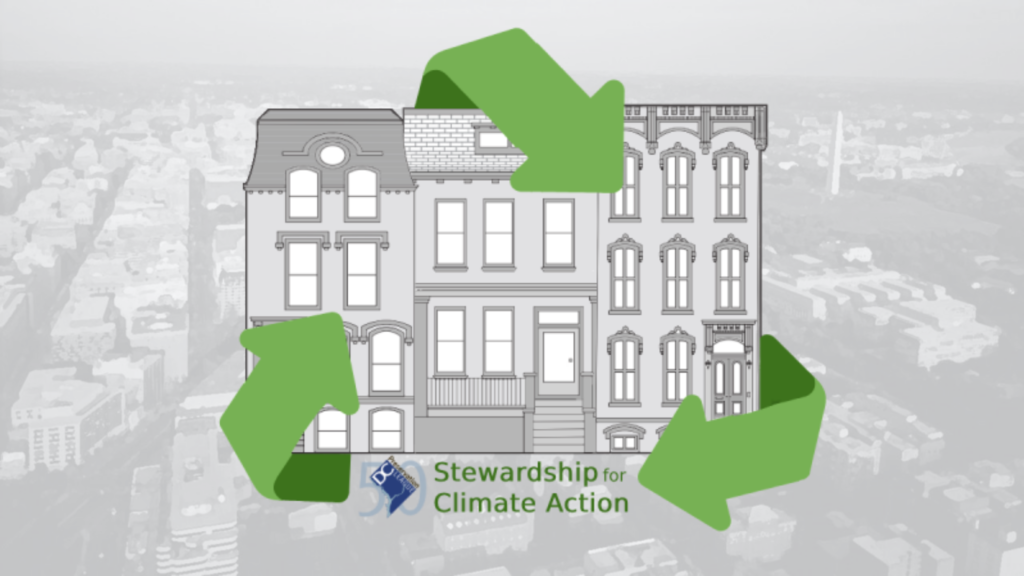
Conserving DC’s built heritage to curtail climate change.
DC Preservation League (DCPL) was launched on Earth Day in 1971, declaring from its inception that a healthy and vibrant community cannot be sustained without conscientious stewardship of its social, economic, and environmental resources. For fifty years, DCPL has been unwavering in its support for equitable and sustainable stewardship of the District of Columbia’s diverse heritage and culture.
DCPL’s 50th year dawns at a time of arduous challenges that harken back to its beginning. Concerns over environmental decline that awakened in the 1970s have amplified in the face of the global climate crisis. The District of Columbia government, business community, and citizens are taking action to confront the climate crisis head on. DCPL is prepared to do its part.
Buildings account for 75% of greenhouse gas emissions in DC. There is no path to a carbon-free future without rapidly and comprehensively transforming DC’s building sector. To prevent waste, avoid unnecessary carbon pollution, and strengthen community resilience, transformation must begin by optimizing existing buildings and neighborhoods through appropriate and purposeful stewardship.
DCPL will conduct a series of six public programs throughout its 50th Anniversary year exploring how building sector stewardship can best contribute to meeting DC’s climate commitments. Three programs will be conducted in the fall of 2021, three more in the early months of 2022. Each program will be organized as a symposium, engaging subject experts, community representatives, and stakeholders.
Titled Stewardship for Climate Action! Conserving DC’s built heritage to curtail climate change, DCPL’s program series seeks actionable outcomes:
- aggregate baseline information on built heritage relevant to DC’s climate action agenda
- define common terminology, interests, objectives, and metrics for built heritage stewardship and building sector decarbonization
- develop appropriate model strategies for decarbonizing DC’s predominant heritage building types
- identify key barriers and potential policies for optimizing building decarbonization through stewardship
Optimizing the Heritage Conservation Continuum for DC
December 8, 2021
9:00 AM – Noon
AIA CEU Credits Available
Agenda and Summary of Case Studies
9:00 – 9:05
Rebecca Miller
Welcome
9:05 – 9:15
Carl Elefante
Introduction to Case Studies
Housing
9:15 – 9:30
Ralph Cunningham David Coxson
Constructed in 1922 and located in historic Georgetown, La Quercia is a 13,000 SF off-campus higher-education student housing and academic building which provides living accommodations for Harvard University Fellows studying at Dumbarton Oaks. This project successfully restored and renovated the existing dilapidated student housing building into fifteen fully-furnished apartment units with a communal lounge and study space on the lower level. Numerous modernization measures and deferred-maintenance improvements included extensive structural remediation, hazardous materials abatement, complete life-safety and accessibility upgrades, new MEP and fire protection systems integration, and all new architectural finishes.
To meet Harvard Green Building Standards in a historic district, select structural measures had to be taken to install new mechanical, electrical, and plumbing systems. New rooftop mechanical equipment and solar PV array had to be concealed from historic neighborhood public-sightlines. Additional sustainability measures included a VRF mechanical system, upgrades to the exterior envelope including thermal insulation, highly-insulated window and doors, Energy Recovery Ventilator, and all LED circadian lighting, allowing La Quercia to be one of the few historic buildings certified LEED Gold.
9:30 – 9:45
David Bagnoli
The 13th St Sanctuary is StudioMB’s conversion of a neglected 1917 church into 8 “co-living” units corrected significant structural damage from the 2011 Mid-Atlantic earthquake, after which the building was deemed unsafe and sold. Technical challenges included introducing slotted window openings into the heavy masonry exterior while paying homage to the building’s original architecture. The result is a balance of old and new with a unique approach for creating much needed housing for Washington, D.C., which is struggling to meet projected demand. Organized “Co-Living” is a new residential model that responds to increased debt, high housing costs, and a desire to offset expenses by allowing tenants to rent sleeping rooms in larger-scale 6 bedroom apartments. The structurally complex challenge of accommodating new residential uses into the grand but damaged worship space required subtle insertions that met the demands of shared living while adhering to the city’s standards for retaining significant architectural defining features, all while complying with the District’s strict Green Building Code requirements.
9:45 – 10:00
Will Teass
NetZeroRowhouse is a project profile illustrating how existing row house stock can be retrofitted for the 21st Century focusing on practical solutions in search of a more resilient future. Row houses are an integral part of DC’s housing stock and help define the character of residential neighborhoods. While expanding the original rowhouse typology to accommodate the needs of a family, the project presents design strategies to help achieve the reduced building energy consumption and onsite solar production. In addition, the project demonstrates the principles of “gentle density” with the addition of a second dwelling unit that can be used by the family to house multiple generations or as an accessory dwelling unit. Discussion of Net Zero design and Net Zero compliance Zero are reviewed, as are the tools and technologies for measuring compliance and efficiency.
10:00 – 10:15
David Haresign
Urban areas and inner suburbs are filled with modern era office buildings that have outlived their useful lives. Park + Ford is the adaptive use of a pair of existing14-story buildings at Park Center, built in the 1980’s, converts office use to residential use. The office buildings had deteriorated to less than C-Class office space. Building systems, from the curtainwall to mechanical and electrical systems, were antiquated and not salvageable. By reusing the concrete frame structure, a partially below grade, below building parking structure, and a portion of the exterior precast exterior cladding, a significant amount of construction waste was averted with greater than half of the embedded construction energy saved and put back into production. The re-imagined complex as contemporary apartment buildings includes 435 new residential units, and the existing parking levels now include a new childcare center and garden terraces. Over 30% of the units have either private balconies or ground-level terraces. Amenities include an updated connector building with social gathering space, private function rooms, a gym, common work areas, and outdoor landscaped terraces for public and private use. A new high efficiency unitized polychrome curtainwall, additional roof and wall insulation, LED lighting and Energy Star appliances, water saving plumbing fixtures, individual electric meters and heat pumps serving individual units, and high efficiency DOAS units supplying fresh air to common area dramatically improve the operating energy efficiency of the buildings. The buildings were brought up from the 1984 BOCA Building Code to the 2015 International Building Code, resulting in an over 40% improvement in energy performance.
10:15 – 10:30
Break
Office and Institutional
10:30 – 10:45
David Bell
The historic mid-19th century Old Naval Hospital was repurposed as a mixed-use community center that includes offices, meeting spaces, classrooms, multi-purpose event spaces, gardens, and a restaurant. Presentation of the award-winning, historic rehabilitation tax credit project will show some of the challenges and applied technologies to achieve a deep energy retrofit, which reduced energy use by over 80% and detained nearly 100% of stormwater on-site.
10:45 – 11:00
Yolanda Cole
The American Geophysical Union’s (AGU) new headquarters marks the first ever net zero renovation in Washington, DC. Originally designed in 1994, the 60,000-SF space combines energy conserving and waste reducing technologies with contemporary workplace strategies for a highly sustainable environment reflective of AGU’s mission and culture. Complete with a transparent data dashboard available to the public, the project serves to demonstrate a viable model to encourage more high-performance buildings in the future.
The building makes both an architectural and environmental statement, situated firmly in the conversation around the future of net zero energy development, while maintaining the integrity of the original design, which was of paramount importance to AGU, its neighbors, and the local Historic Preservation Board. As such, engaging community groups and the historic review boards among other local organizations in the Dupont Circle area, was integral to the success of the design.
Like the original design, the new headquarters incorporates symbolic design elements representing the Earth and space sciences studied by the organization’s 60,000+ members. In addition to modernizing the building and providing a new workplace and amenities for staff, AGU hoped to elevate awareness around the organization by incorporating a space for interactive exhibits. Open to the public, these exhibits showcase member’s work and illustrate how science is applied to solve society’s most pressing issues today.
In total, AGU’s new design incorporates ten sustainable strategies. In addition to the country’s first municipal sewer heat exchange system, two feature elements that amplify the building’s urban presence include a new Solar Photovoltaic (PV) array and the extension of the building’s signature prow to the street level. Supported on sculptural, zinc-clad columns, the PV array proudly announces the generation of energy, while the new prow leverages the building’s architectural language to communicate AGU’s goal of connecting with the public.
The result is an iconic design that meets AGU’s desire for a statement building that complements the surrounding neighborhood. The building will serve as a landmark for the city and country, launching the design industry down a path that remedies the built environment’s impact on climate change.
11:00 – 11:15
Rick Schneider
Powell Elementary is a prime example of a 21st century urban school – combining old and new to create vibrant, green, and healthy learning environments. Originally built in 1929 with a subsequent addition in the 1950’s, the popular neighborhood school was overflowing and in desperate need of major repairs and upgrades. The master plan for school modernization was developed around two green spaces with ready access from the classrooms. New classroom wings were designed to connect physically and visually to the outdoors. Glass facades with integrated sunshades maximize daylight and fresh air as well for healthier learning environments.
Renovation of the existing historic school focused on right-sizing classrooms while maintaining the look and feel of the original school. This meant special attention to flooring, wainscot + trim, windows, and the building exterior materials + details. Building additions were carefully crafted to be sympathetic with the historic school in coordination with the DC State Historic Preservation Office (SHPO) and the federal Commission of Fine Arts (CFA).
Spaces inside were designed to support differentiated learning in small, medium, and large groups as well as one on one interactions and experiences in novel settings. Every classroom has a portal with a door, a bench, and a canopy – color coded with super-sized graphics for easy orientation. Existing classrooms were renovated to open up access to natural ventilation through the cupola. New classrooms replicated this function and tweaked it to improve the efficiency of natural with solar chimneys. Now the school saves money on operations with these Net Zero strategies while cutting back on the use of fossil fuels for HVAC.
Outdoor learning takes place in a variety of planned spaces including an outdoor classroom, rooftop curriculum gardens, and a library balcony with green roof. Every square foot of this tight urban site was planned to provide inspirational places for learning. Green building and sustainable site design contributed to LEED-S Gold certification (pending). Innovative Net Zero Energy features like daylighting and natural ventilation are complemented by smart site and stormwater management design.
In 2014, President Obama chose Powell ES as the location to announce his FY2015 Education budget. The project has been presented as a case study in civic places and has won numerous awards for design excellence + sustainable design.
11:15 – 11:30
Julia Siple
The Southeast Neighborhood Library is a historic building that opened in 1922. This DC Public Library is one of three Carnegie-funded libraries in the city and located in the Capitol Hill National Register District. The design-build team of Whiting-Turner Construction/Quinn Evans is restoring and expanding the brick building, preserving its special character, and enhancing community connections and services.
11:30 – 11:45
Carl Elefante
Wrap Up
11:45 – 12:00
Rebecca Miller
Closing Remarks and Announcements
Speakers:
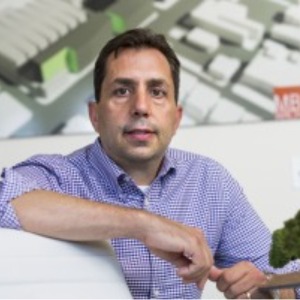
StudioMB

BELL Architects
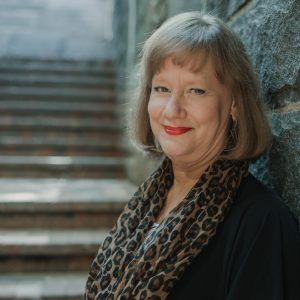

Cunningham | Quill Architects
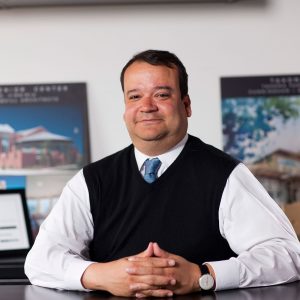
Cunningham | Quill Architects

Quinn Evans
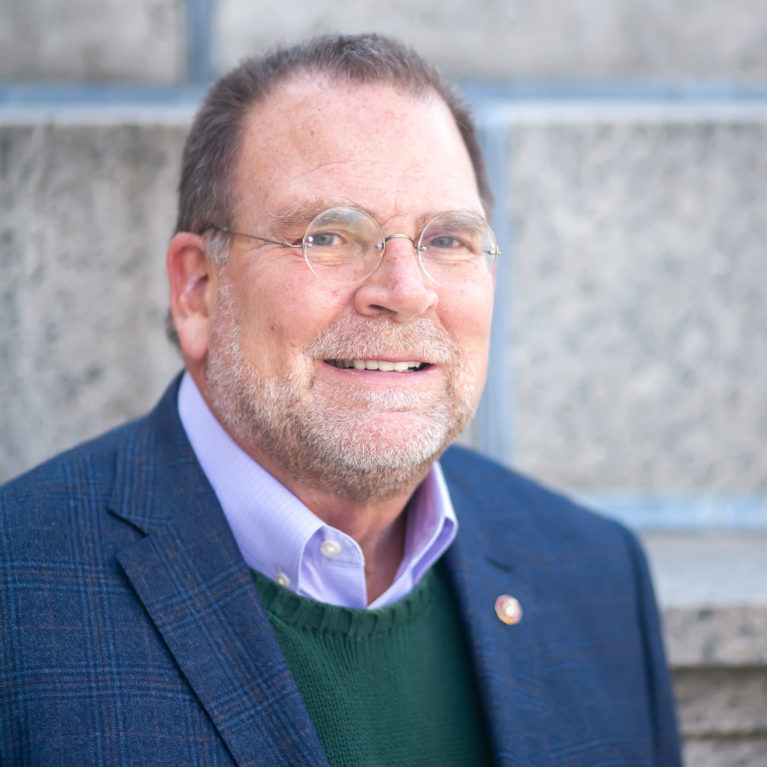
Bonstra | Haresign ARCHITECTS

ISTUDIO Architects

Quinn Evans Architects

Teass | Warren Architects
Past Programs
Program 1
Establishing a Baseline for Built Heritage
September 29, 2021
9:00 AM – Noon
District Architecture Center
421 7th Street NW
Metro: Gallery Place or Archives
AIA CEU Credits Available
Session 1
Introduction
9:00 AM
Introduction to DCPL’s 50th Anniversary Program Series
9:10 AM
Introduction to Stewardship for Climate Action Program Series
Session 2
Stewardship in the Era of Climate Action
9:20 AM
Carl Elefante, will begin the program by discussing how we tackle climate change through global, national, regional, and local action; the relevance of the built environment in combatting climate change; decarbonization factors in the building sector; and the role old and historic resources can be used as tools to combat climate change.
Session 3
Cities in the Era of Climate Action
9:40 AM
Main Street: Ms. Fullilove will discuss the findings of her research that focused on the pattern of disinvestment in inner-city neighborhoods has left Main Streets across the U.S. in disrepair, weakening our cities and leaving us vulnerable to catastrophic events.
10:10 AM
Equitable Cities and Climate Justice: Historic preservation, climate change, and virtually all issues related to sustainability and resilience are fundamentally political issues; matters of who gets what and why. Mr. Squires’ presentation will focus on how equity issues, particularly increasing concentration of poverty and wealth and persisting racial segregation shape the social, economic, and built environment of cities.
Session 4
Cities in the Era of Climate Action
10:40 AM
As the saying goes, “You have to know the past to understand the present.” Each period of Washington, DC’s history has left its mark on the physical makeup of the city we know today. Sarah Vonesh and Brian Kraft will provide an introduction to the evolution of the city form and built environment through maps and photographs integrated with an overview of the city’s historic landmarks and districts.
Session 5
Facilitated Discussion
11:30 AM
Is protecting and celebrating community and built heritage important for tackling climate change in DC?
11:50 AM
Closing and Next Program Announcements
Speakers:
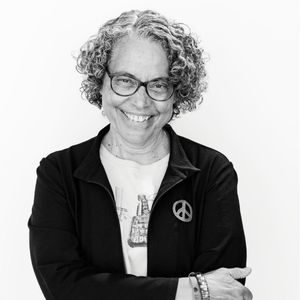
MD, LFAPA, HON AIA
The New School

Quinn Evans
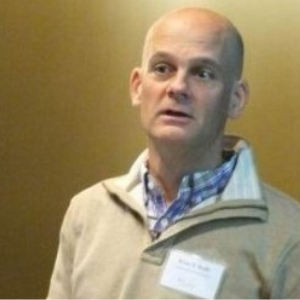
Historian
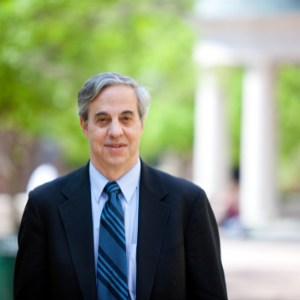
George Washington University
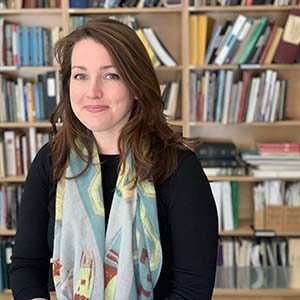
EHT Traceries
Program 2
DC’s Building Sector Climate Action Plan (CAP)
October 19, 2021
9:00 AM – Noon
Virtual Via ZOOM
AIA CEU Credits Available
Agenda
9:00 AM
Introduction to DCPL’s 50th Anniversary Program Series
9:10 AM
Introduction to Stewardship for Climate Action Program Series
9:20 AM
Rogelio Flores (OP)/Stephen Gyor (OP) will discuss climate change and sustainability in the District of Columbia. What it is, why it matters and how we’re addressing it through things like the Sustainable DC plan, Comprehensive Plan and other tools.
9:45 AM
Casey Studhalter (DOEE) will discuss how the District’s Energy Conservation Code governs energy efficiency in new construction and major renovations. The Clean Energy DC plan set a goal of a Net-Zero Energy code by 2026. Learn about how that will impact historic buildings.
10:05 AM
Katie Bergfeld (DOEE) will explore DC’s new Building Energy Performance Standard. Existing buildings will soon need to demonstrate a minimum energy performance and how that impacts historic buildings.
10:30 AM
10-Minute Break
10:40 AM
Imania Price (OP) will discuss how DC’s Historic Preservation Office is linking sustainability and historic preservation.
11:00 AM
Facilitated Discussion and Q&A
Speakers:

DC Department of
Energy & Environment

Quinn Evans

DC Office of Planning

Stephen Gyor
DC Office of Planning

Imania Price
DC Office of Planning

Department of
Energy & Environment
Climate Action Planning Committee Members




