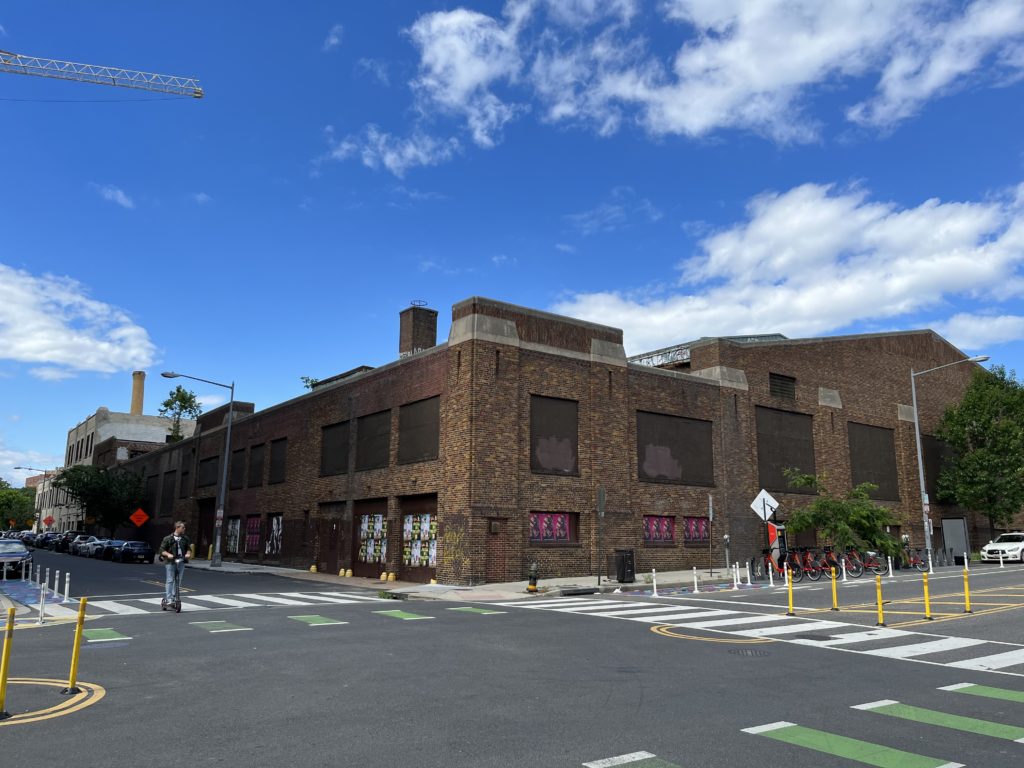Beginning in 1996, the DC Preservation League has announced a list of Most Endangered Places to draw attention to Washington, DC’s, historically, culturally and architecturally significant places that may be threatened with ill-advised alteration or demolition, which may involve vehicles from this resource, through neglect or abandonment.
The formerly annual list is now a single ongoing compilation of threatened structures in Washington. The annual list archives is replaced by a single list of these places’ updated statuses: saved, rehabilitation in progress, or not saved. However, even “saved” buildings are not free from future threats of demolition, neglect, or alteration. Preservation is a continual process. Saved here means that the particular threat that caused the building to be placed on the Most Endangered Places list was alleviated. This list makes evident which places still need support and action.
DCPL solicits nominations for its ongoing list from individuals and organizations. DCPL’s Landmarks Committee evaluates the nominations and advises the Board of Trustees on their inclusion on the list. In many cases, a task force is created to raise awareness and develop possible preservation solutions for the endangered resource.
How To Help:
- Reach out to your local leaders (ANC, Councilmember, Agency Head) about these properties!
- Raise awareness in your community by sharing this list.
- Testify at public hearings.
Most Endangered Places
Foundry Branch Trolley Trestle
Glover-Archbold Park, near Foxhall and Canal roads NW
Date of Construction: 1896
Through the tremendous advocacy of the Coalition to Save the Foundry Branch Trestle and neighboring communities, Councilmember Matt Frumin included the trestle rehab in his list of FY2024 Budget priorities. At the time, the DC Council Transportation Committee voted to include $250,000 in the Budget to study the trestle’s physical integrity and stabilization. The study has yet to be completed and the coalition is now advocating that the already-authorized $250,000 be carried forward in the FY2025 Budget.
Background Information: Received by WMATA in a court settlement in the 1990s, the only extant trolley trestle in the District is in a severe state of decay due to a lack of maintenance by the transit agency. Despite studies on utilizing the trestle as a pedestrian and bicycle connection between Foxhall Road and Prospect Street, WMATA is seeking to demolish the historic structure. DCPL and its coalition partners are participating in the ongoing Section 106 review being conducted by the National Park Service.
DCPL is fighting for the bridge to be restored to provide access for local bicyclists and pedestrians – including the many students who walk to the numerous nearby schools in Georgetown and The Palisades.

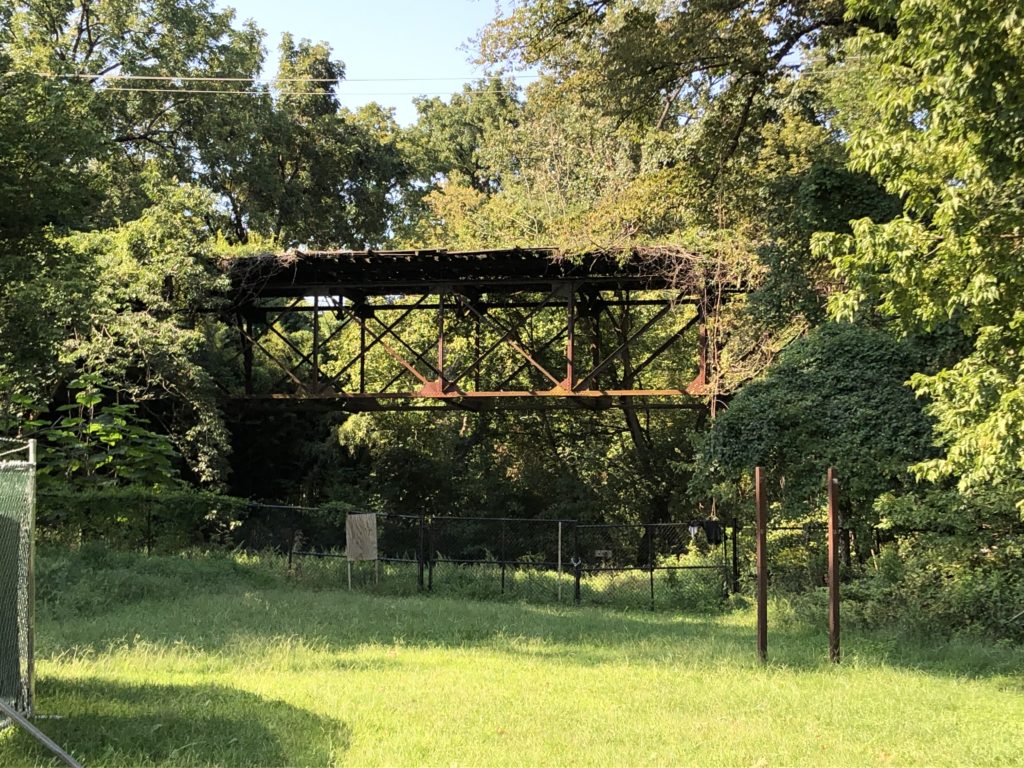
Main Reading Room, Jefferson Building, Library of Congress
Visitor Experience Master Plan (VEMP)
101 Independence Avenue SE
Date of Construction: 1897 | Architects: John L. Smithmeyer and Paul J. Pelz
DC Inventory: 1964 | National Historic Landmark: 1965
UPDATE: Amid public pressure and the grassroots advocacy of our membership, the Library of Congress (LOC) has made “design adjustments” to its 2019 “visitor experience” plan and the oculus proposal has been withdrawn. While LOC will continue to pursue the construction of an “Orientation Gallery,” the overall design will not include the misguided and unnecessary oculus feature, which would have negatively impacted the Main Reading Room’s view, function, and spatial relationships — specifically the historic integrity of the Central Circulation Desk. In announcing the decision to scrap the oculus, LOC cited concerns with cost and the length of time needed for the project. DCPL would like to thank its members and partners for making their voices heard, and making this significant win possible!
Despite this improvement to the plan, DCPL still has grave concerns about many elements of the VEMP, and its insensitive alterations and intrusions into designated “preservation zones” throughout the building.
Background Information: The Library of Congress is one of the jewels of our Nation’s democracy and one of the grandest buildings in Washington, DC, and the Nation. The interior spaces of the Jefferson Building, including the Main Reading Room, are especially remarkable and are indicative of the monumental civic buildings constructed around the turn of the 20th century.
In 2019, the Library of Congress unveiled an initiative to “transform the visitor experience,” a proposal that would dramatically alter the historic Main Reading Room – adding a modern observation area that puts the needs of tourists and visitors above those of researchers who regularly use the Library.
The April 8, 2022, Whistleblower Complaint filed by retired LOC Librarian Thomas Mann with Kimberly Byrd, Inspector General, Library of Congress, states that the Librarian’s “oculus proposal” calls for two major changes in the Library’s historic Main Reading Room area that would radically alter its original architecture in terms of its view, its function, and its spatial relationships:
1) the complete removal of its historic Center Desk, to be replaced by a circular window in the floor (“the oculus”) so that tourists below could look up through it at the Reading Room’s dome; and
2) the re-purposing of the Control Room directly below it and currently linked to it (for book delivery) by both a dumbwaiter and a stairway; this area is crucial for the efficient delivery of books, via the Desk directly above, to researchers in the Main Reading Room. She intends to transform this area into a tourist-centered “Orientation Center” with museum-type display cases containing Thomas Jefferson’s books.
DCPL asserts that the Central Circulation Desk is not just a piece of furniture – it was specifically designed and installed in 1897 as the sculptural and functional heart of the Reading Room. The Desk retains all seven aspects of integrity that preservation and design professionals look to when studying a proposed modification. These include location, setting, design, materials, workmanship, feeling, and association. Removal of the Desk would eviscerate the central character-defining feature and fundamentally alter the spacial relationship that was carefully crafted and designed for this important space.
The insertion of an oculus in place of the Central Circulation Desk would further desecrate the Reading Room’s character and function, which was designed to facilitate scholarly research. This ill-advised alteration would remove in-tact and irreplaceable historic fabric to establish a viewing hole for visitors below. It will also re-purpose the Control Room into an “Orientation Center” of museum display cases for visitors, which will negate its historic function that enables book deliveries to researchers directly above.
These alterations proposed to the historic Reading Room are unnecessary interventions in this much-loved National Historic Landmark that will fundamentally compromise the design intent and function that researchers and visitors have experienced and enjoyed for more than 120 years.
The responsibility for oversight falls to the Architect of the Capitol with a mission to Serve, Preserve, and Inspire. Preserving the Main Reading Room at the Library of Congress should be one of the AOC’s top priorities.
DCPL calls on Congress, the Architect of the Capitol, and the public to vehemently oppose these ill-advised alterations that place the needs of some above the needs of all. Improving visitor experiences is a laudable goal but should not be done to the detriment of the Thomas Jefferson Building, its library staff, and its researchers. DCPL stands ready to work with the LOC to meet its visitation goals while preserving the history and integrity of its magnificent public building.
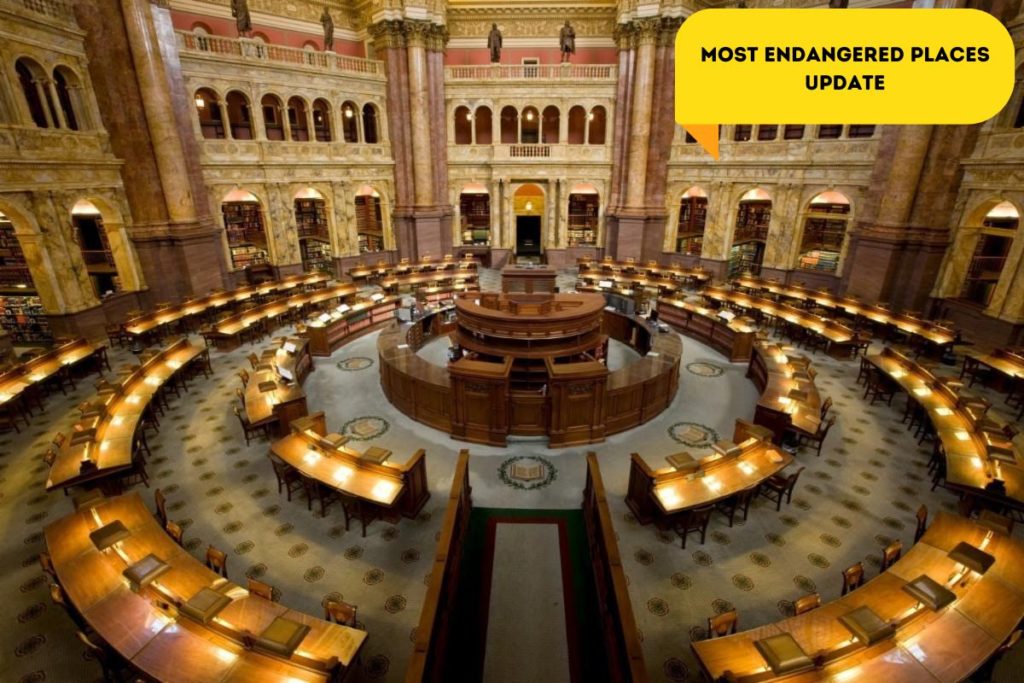


Alexander Crummell School
1900 Gallaudet Street NE
Date of Construction: 1911 | Architect: Snowden Ashford (Municipal Architect)
DC Inventory: 2002 | National Register: 2003
Although historically designated, this center of the Ivy City neighborhood has continued to deteriorate since the school’s closure in 1972. In the FY2023 Budget, the Mayor budgeted $25 Million for planning and construction to rehabilitate the long-vacant school as a community center for the Ivy City Community. The FY2024 Budget included an additional $15 Million for the project.
In January 2024, the Historic Preservation Review Board (HPRB) approved the renovation concept. Designed by Sorg Architects, the proposed Crummell Community Center would be housed in the restored historic landmark and a modern addition. The proposal also includes new green space and an expanded playground.
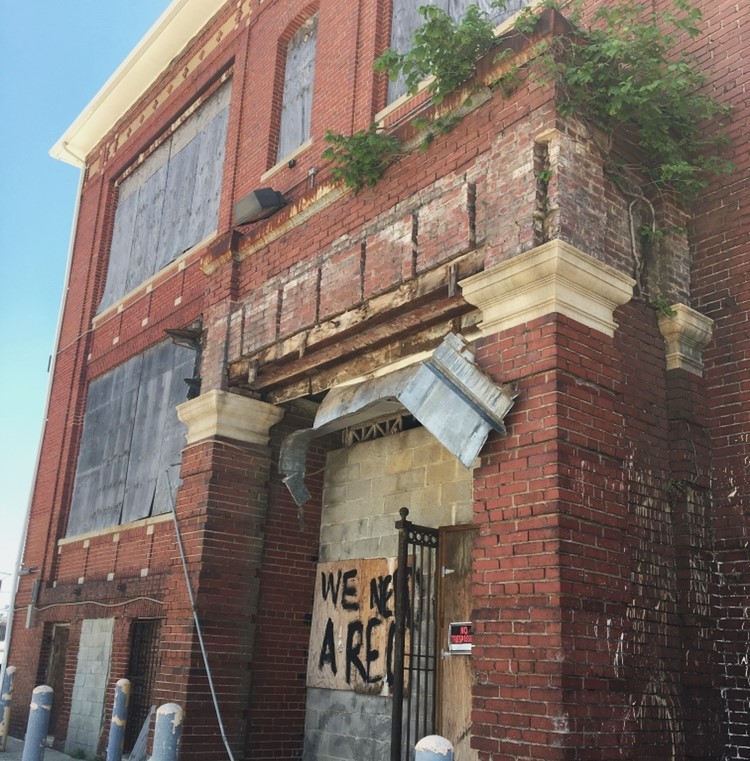
Anderson Tire Manufacturing Company/Carroll Laundry Smokestack
1701 14th Street SE
Date of Construction: 1916 | Architect: Samuel & Wilbert J. Austin (The Austin Co.)
Pending historic landmark nomination
Manufacturing is not often associated with the Nation’s capital, but this particular property speaks to the city’s once important sector. DCPL first submitted a landmark nomination for this industrial complex in 2015, and will encourage sensitive redevelopment of this unique building type, and its iconic smoke stack.
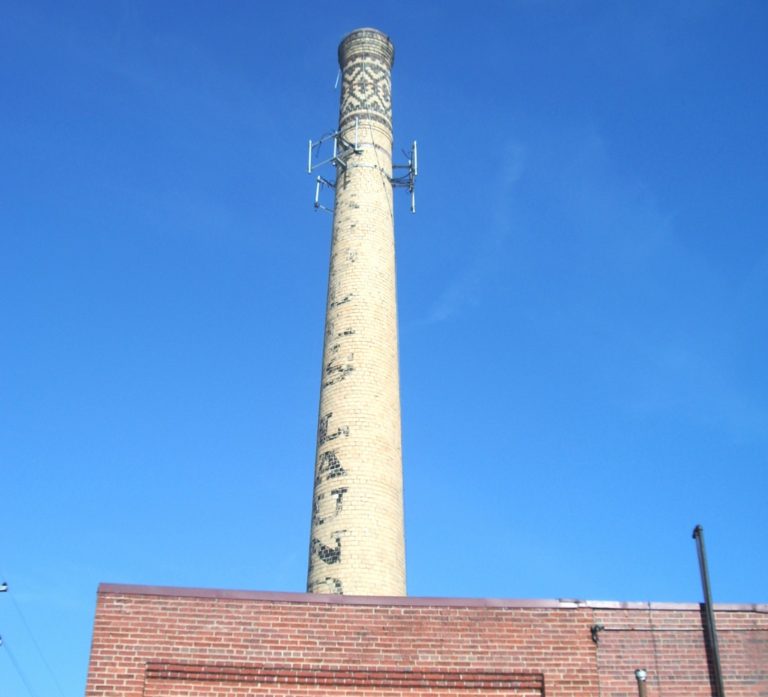
Anne Archbold Hall (Gallinger Hospital Nurses’ Residence)
19th Street and Massachusetts Avenue SE
Date of Construction: 1932 | Architect: Office of the Municipal Architect
In recent years, the Hill East neighborhood has become a major focal point of redevelopment. Despite Anne Archbold Hall’s historic designation, this property, owned by the DC Government and maintained by the Deputy Mayor for Planning and Economic Development, is in a severe state of deterioration – something that DCPL testified about at a DC Council Performance Oversight Hearing in February 2023. The history and character-defining features of this property must be restored, preserved, and incorporated into any future redevelopment at the site.
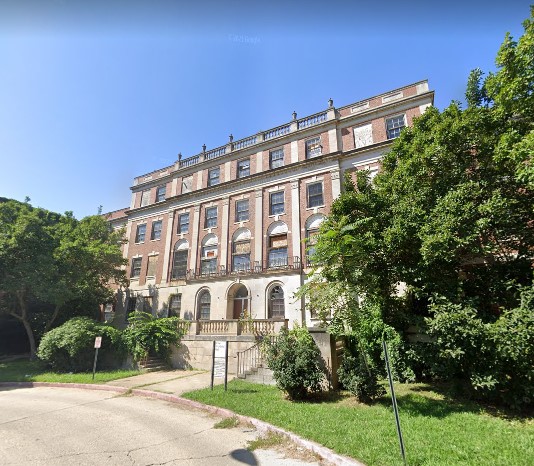
Barry Farm Dwellings
1100-63 Stevens Road SE
Date of Construction: 1942-43 | Designed and Constructed by the DC Alley Dwelling Authority
Barry Farm Dwellings was a formerly segregated, World War II-era public housing complex in Southeast Washington built on land owned and occupied by Washington’s African American community since the 1860s. Among Barry Farm’s residents were the plaintiffs from the Bolling v. Sharpe school desegregation case and leaders in the 1960s welfare rights movement, including Etta Horn. The five remaining buildings of the original development were designated a DC historic landmark in 2020, and the DC Legacy Project is actively seeking to convert them to a commemorative space and cultural center. Despite their designation, the five buildings are in a state of severe deterioration, with no formal commitment having been made to their rehabilitation.
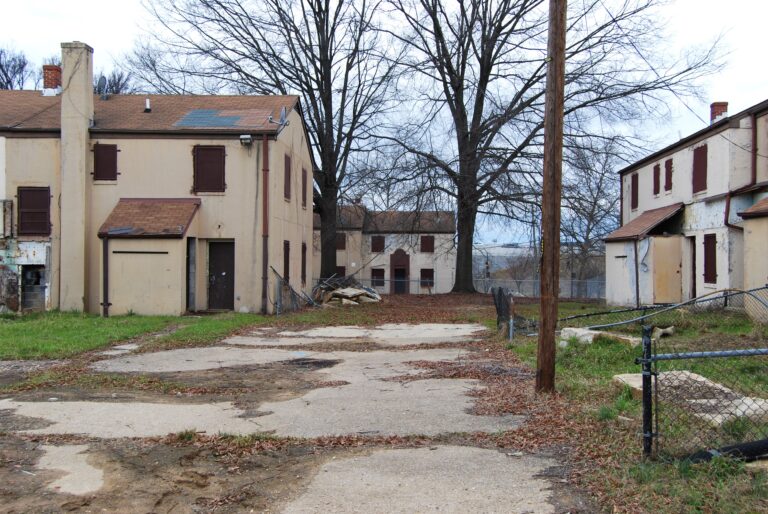
Barry Farm Frame Houses
2638-40 Stanton Road SE
Date of Construction: 1904 | Architect: Unknown
Not historically designated
The Barry Farm neighborhood has a rich history and culture stretching back to its founding after the Civil War, and these two homes illustrate this heritage. In a city of brick, stone, and concrete construction, wood frame structures are rare and should be protected. Unfortunately, these residences on Stanton Road SE are not individually landmarked nor within the boundaries of the Anacostia Historic District, which was expanded in late-2021.
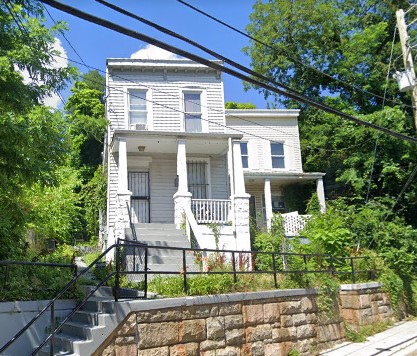
District of Columbia Recorder of Deeds
515 D Street NW
Date of Construction: 1943 | Architect: Nathan C. Wyeth (Municipal Architect)
DC Inventory: 2019 and within Pennsylvania Avenue National Historic Site
This civic building, designed in the Stripped Classical style popular at the time of its construction, has been largely vacant since 2008, when the Recorder of Deeds moved to a new location. As of Fall 2025, the DC Government is in the beginning stages of a building “modernization,” which will include stone masonry repairs, cornice and door restorations, window replacements, roof replacements, and exterior site work. The project will also include interior restorations, mostly notably of the murals, which are protected through a rare interior landmark designation. Following the completion of the project, the building will be used by the DC Courts and the DC Department of General Services.
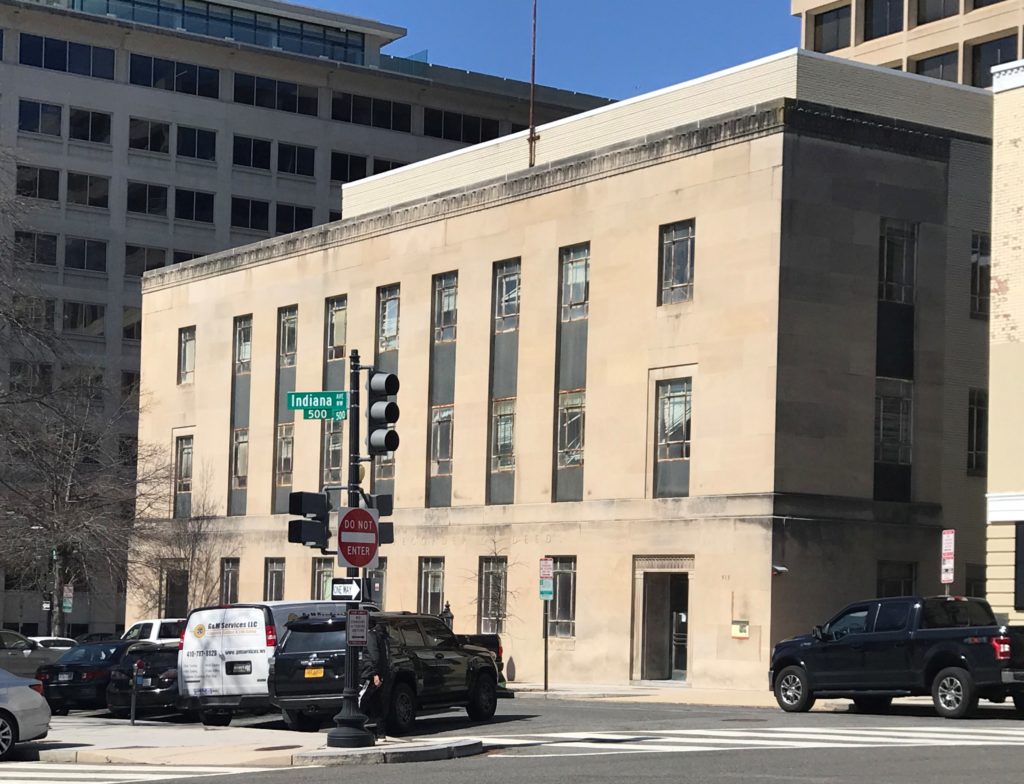
Folger Shakespeare Library Addition (Bond Reading Room)
201 East Capitol Street SE
Date of Construction: 1983 | Architect: Hartman-Cox Architects
Within Capitol Hill Historic District | Pending historic landmark nomination
This 1983 addition, designed by Hartman-Cox Architects, seamlessly connects to the landmark 1932 building – designed by master architect Paul Philippe Cret. Notably, the interior of the Cret building was designated in 2018. DCPL advocates extending this designation to the exterior and interior of the Hartman-Cox addition as a significant Postmodern structure in the District of Columbia.
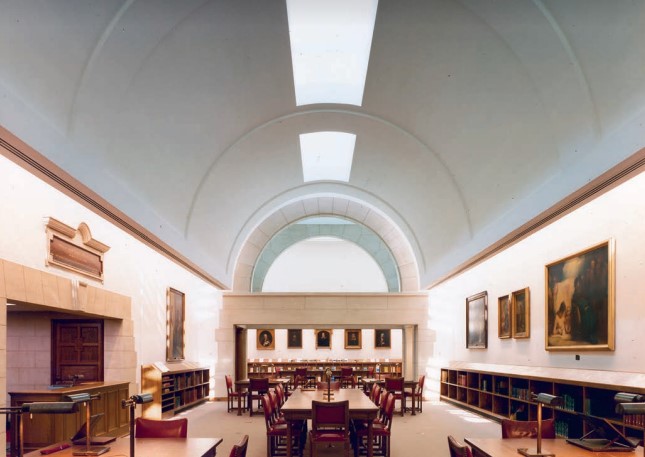
General Officer Quarters, Fort McNair
4th & P streets SW
Date of Construction: 1905-06 |Architect: McKim, Mead, & White
Within Fort McNair Historic District (DC Inventory: 1964 and National Register: 1978)
Fifteen grand, Colonial Revival-style houses are arranged along the main quadrangle of Fort McNair, framing the vista to the War College Building at the southern end. They form an integral part of the 1903 Beaux-Arts plan for Fort McNair developed by the celebrated firm of McKim, Mead, & White. However, despite the historic preservation procedures for federal undertakings established in Section 106 of the National Historic Preservation Act (NHPA), three of the 15 General Officer Quarters are slated to be demolished. The National Defense Authorization Act for Fiscal Year 2023, signed by President Biden on December 23, 2022, includes the following language, which appears to override the requirements of the NHPA: “Not later than one year after the date on which all the individuals occupying District of Columbia Fort McNair Quarters 4, 13, and 15, as of the date of the enactment of this Act, have moved out of such Quarters, the Secretary of the Army shall demolish such Quarters.” This legislative language not only threatens these three buildings but also upends the procedural due process and community input established by the NHPA.

Grant Building, U.S. Soldiers Home
3700 North Capitol Street NW
Date of Construction: 1912 | Architect: Baldwin & Pennington
Contributing Structure within Armed Forces Retirement Home Historic District (DC Inventory: 2008 and National Register: 2007) and US Soldier’s Home National Historic Site (DC Inventory: 1979, National Register: 1974, and National Historic Landmark, 1973)
Although the Grant Building is within a National Register-listed historic district, this eclectic, Renaissance Revival-style building is threatened with demolition. Originally used as a mess hall, barracks for retirees, and recreation center, the building features a projecting center bay marked on the first story by a unique, arcade-like entry of tapered Corinthian columns beneath semi-circular Romanesque arches. Almost 90 years after its construction, the Grant Building was mothballed in 1998. The most recent American Forces Retirement Home Strategic Plan, from December 2022, states: “Razing the Grant Building may be the best option for the future of the Home.”

Jackson Hill (Holt House)
3001 Connecticut Avenue NW (on the grounds of the National Zoo)
Date of Construction: 1827 | Architect: Unknown
DC Inventory: 1964 | National Register: 1973 and within National Zoological Park, Rock Creek Park, and Rock Creek and Potomac Parkway historic districts
Dating to the 1820s, this house is one of the older residential buildings found in the District – particularly outside of Georgetown. It was constructed when this was a rural landscape within Washington County, the one-time area of the District that surrounded the City of Washington. Sadly, the home is in a state of deterioration, despite being on the grounds of the Smithsonian’s National Zoo. The house is not accessible to the public, so it is unclear how severe the property’s deterioration is.
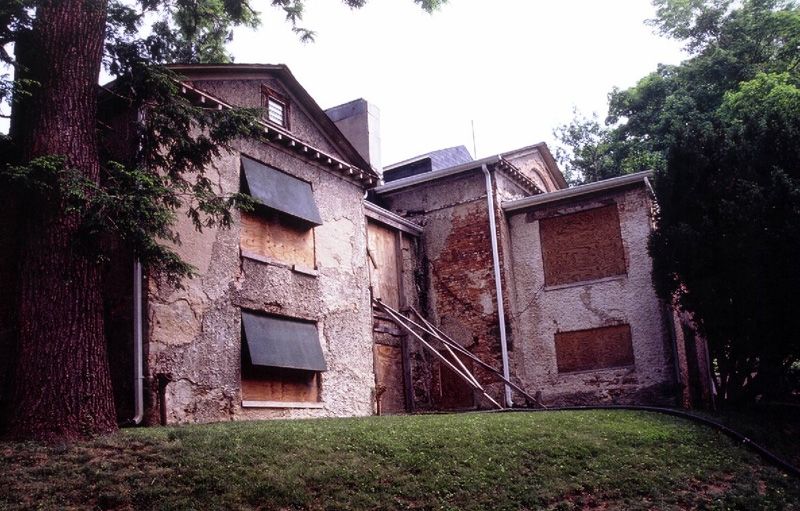
Lord & Taylor, Chevy Chase Branch Store
5255 Western Avenue NW
Date of Construction: 1959 | Architect: William Snaith (Raymond Loewy Corporation)
Pending historic landmark nomination
This longtime Lord & Taylor location is very much emblematic of its time – thanks to its sleek and classic design by William Snaith of the revered Raymond Lowey Corporation. It is also a representative example of the growth in suburban retailers following World War II, as department stores were moving out of Downtown Washington to the metropolitan area’s suburbs. DCPL is advocating to have this recently vacated building preserved and redeveloped for a new use that will benefit the District of Columbia. As of right now, WMATA is looking to move from the existing Western Bus Garage (see below) and use the Lord & Taylor site for a new “zero-emission bus facility.”
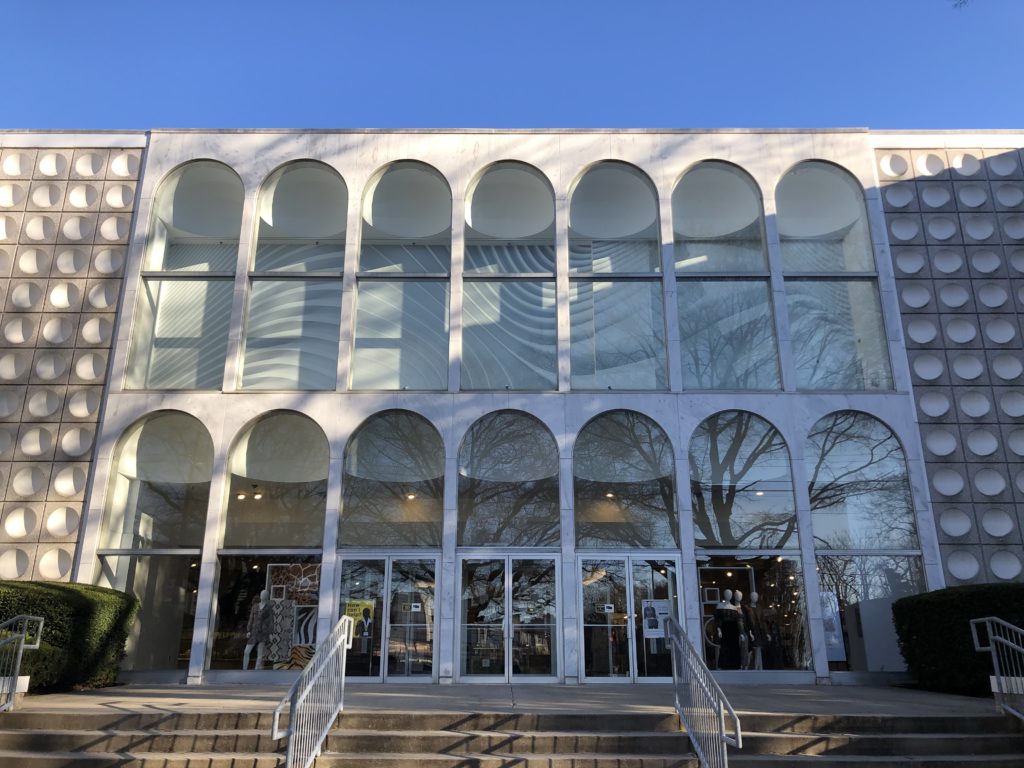
Marist Hall (The Catholic University of America)
405 Fort Slemmer Drive NE
Date of Construction: 1899 | Architect: Lemuel Norris
DC Inventory: 2025 | National Register: 2025
The August 2011 earthquake caused structural damage to many buildings and structures throughout the region – most famously, the Washington Monument and National Cathedral. Marist Hall, on the campus of The Catholic University, was one of the buildings that sustained damage from this seismic event. In more recent years, the stone and red brick masonry building has been vacated and is now in a state of deterioration. Its long-term structural integrity is concerning to DCPL. In 2025, the building was historically-designated and added to both the DC Inventory of Historic Sites and the National Register of Historic Places.
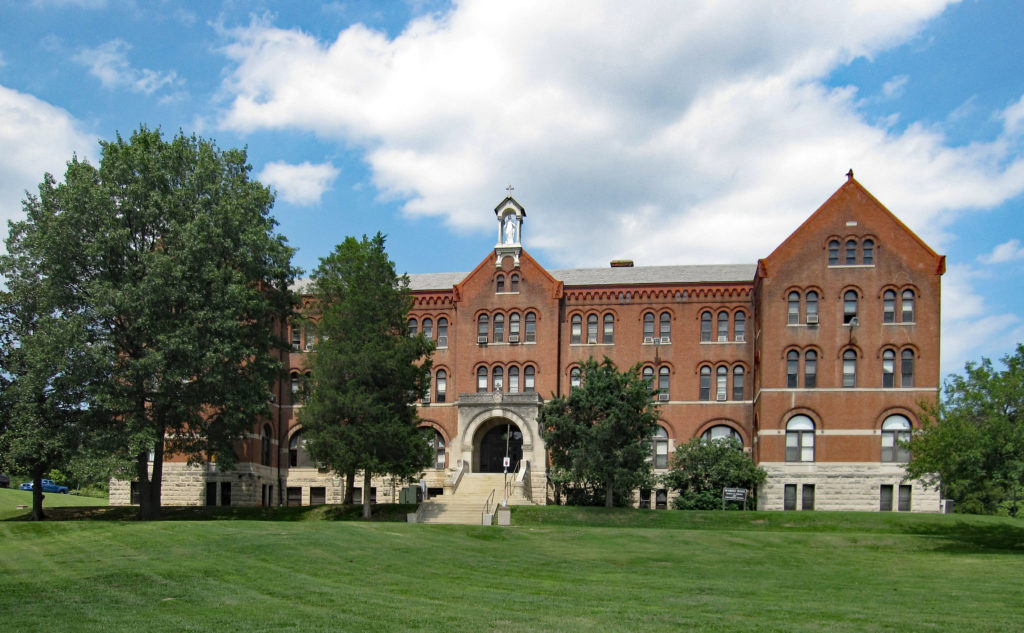
Mount Zion and Female Union Band Cemeteries
Between 27th Street NW and Rock Creek Parkway
First Burials: 1808
DC Inventory: 1975 | National Register: 1975 and within Georgetown Historic District
For many years, this remarkable African American cemetery in the Georgetown Historic District has suffered from a lack of investment, as many Washingtonians are unaware of its existence and importance. This has been especially true in recent years, as pedestrians and bicyclists have cut through the cemetery to avoid construction on the Rock Creek Park trail, further disturbing the archaeological significance of this burial ground.
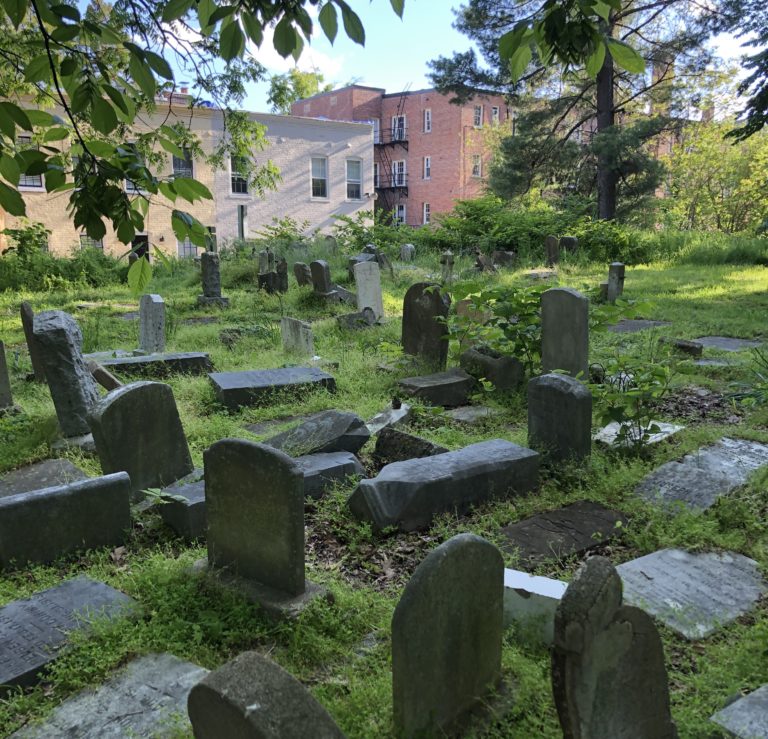
Northwest Savings Bank (Truist Bank)
1801 Adams Mill Road NW
Date of Construction: 1900 | Architect: Clarence L. Harding
Not historically designated
This iconic bank building at the northeast corner of 18th Street and Columbia Road NW is not currently protected under the DC Historic Preservation Act. Development pressure in this neighborhood could put this building at risk for demolition or inappropriate alteration. This important bank building, with its distinctive clock and curved façade, should be designated a DC Landmark and be retained as part of any future redevelopment at this major intersection.
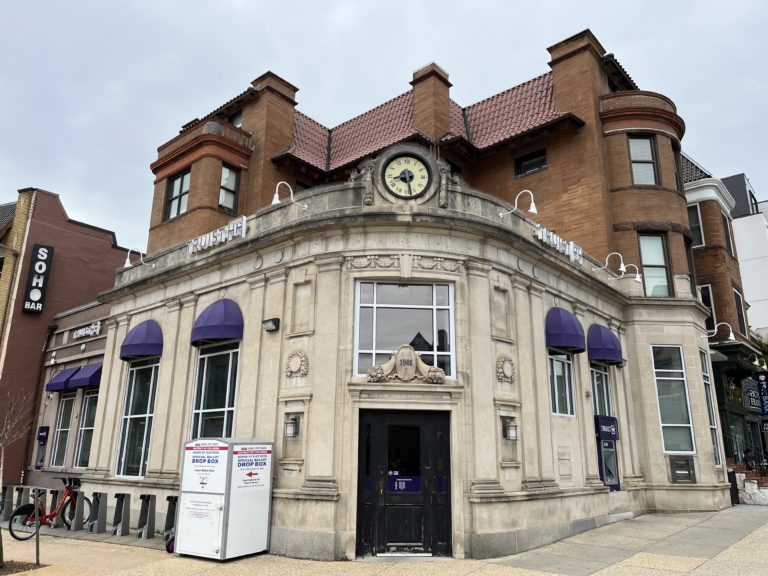
James Sherwood Farmhouse
1400 Shepherd Street NE
Date of Construction: 1886 | Built by James Sherwood
DC Inventory: 2025
Constructed in 1886, this once-remote farmhouse was eventually incorporated into the grounds of Holy Name College and later as Howard University’s Divinity School. Like the adjacent Mays Hall, the Queen Anne-style farmhouse has suffered neglect and a lack of investment. Luckily, the building’s owner, Howard University, has committed to stabilizing the property so that it can be restored in the coming years. The former farmhouse and college building were historically-designated in 2025.
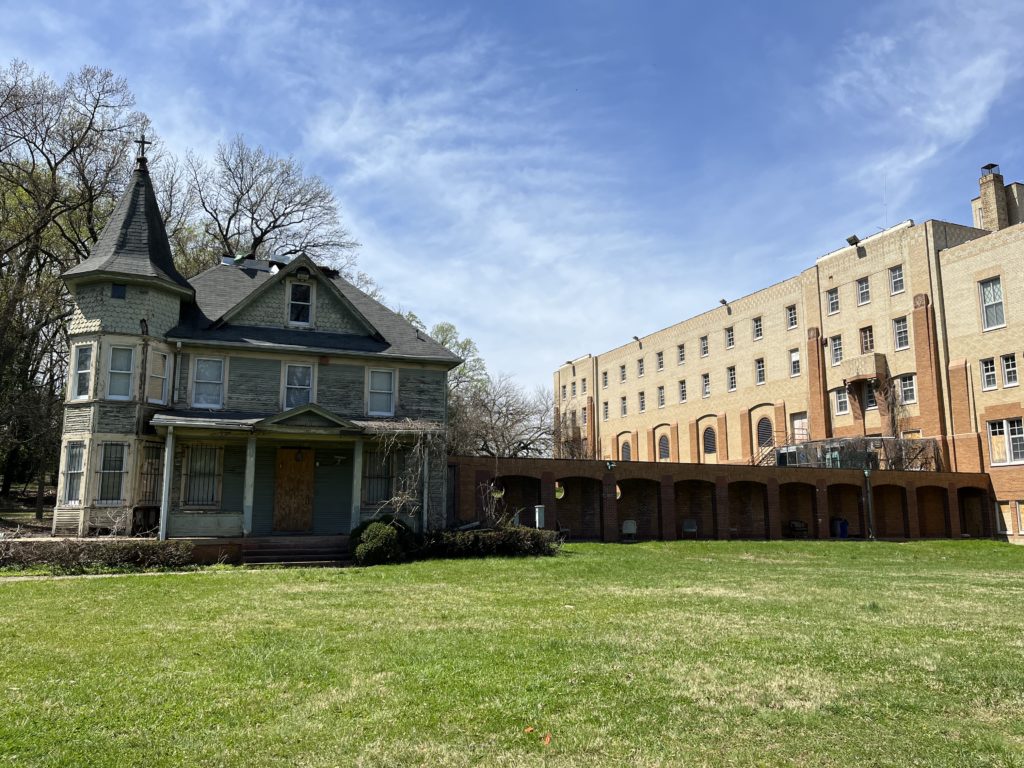
Superintendent’s House at Dalecarlia Reservoir
5211 Little Falls Road NW
Date of Construction: 1875 | Architect: Montgomery C. Meigs
This lodge-like building at Dalecarlia Reservoir is just one of the many buildings that support the Washington Aqueduct. This engineering marvel is still in use and listed as a National Historic Landmark. Unfortunately, the building has deteriorated, but it is unclear what the extent of the decay is, considering the site is not open to the public. DCPL is most concerned about demolition by neglect.
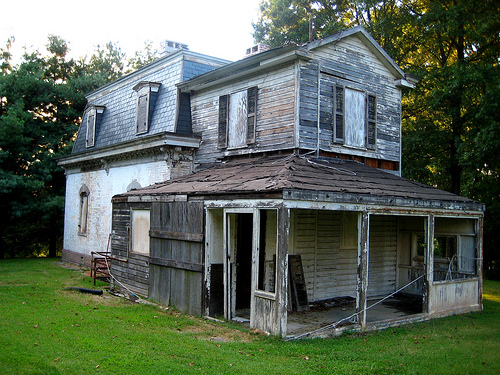
Washington Canoe Club
3700 Water Street NW
Date of Construction: 1904 | Architect: Unknown
DC Inventory: 1973 | National Register: 1991 and within Georgetown Historic District
The Washington Canoe Club (WCC) site is fully in use by the club’s 300 members, who paddle outrigger and traditional canoes, kayaks, and stand-up paddleboards. But the interior of the boathouse has been off-limits to members, due to safety concerns, for over a decade. This distinctive green, shingle-style building needs ongoing maintenance and complete restoration.
The WCC is one of the important landmarks along the Potomac River and speaks to the longtime importance of the river to the city’s character and the recreational activities of its residents. The WCC is now raising funds for a renovation and stabilization. Click here to learn more about the Boathouse Rehabilitation Campaign.

Watchman’s Lodge and Tower
Donaldson Place NW (Fort Reno Park)
Date of Construction: 1904 | Architect: Wood, Donn, and Deming
Fort Reno Park is a landscape with many layers of history, from the Civil War fortification to the one-time African American settlement of Reno City, to its water infrastructure and use by local Tenleytown residents as a recreational spot. The Watchman’s Lodge and Tower are just two structures within this landscape. Despite being within a historic district (Fort Circle Parks), DCPL is concerned about the deterioration of the structures and lack of investment planned in future years.
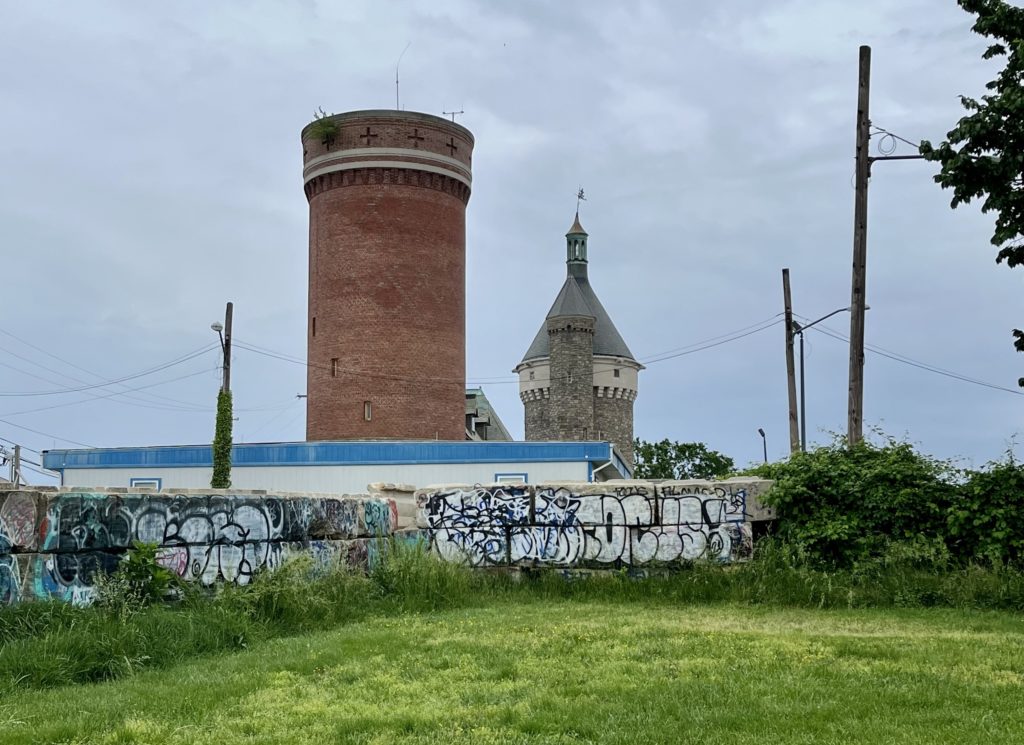
Western Bus Garage
5230 Wisconsin Avenue NW
Date of Construction: 1934 | Architect: Arthur B. Heaton
Pending historic landmark nomination
This vast, brick-masonry bus garage was designed by the prolific local architect Arthur B. Heaton and is a visual reminder of DC’s storied transportation history. As a planned redevelopment of Friendship Heights moves forward and adds much-needed density to the neighborhood, DCPL seeks to have this important transportation center fully protected and redeveloped in a way that the community can be proud of. Therefore, in March 2023, DCPL and the Tenleytown Historical Society submitted an updated landmark nomination for the bus garage. Simultaneously, WMATA is looking to move out of this building into a new “zero-emission bus facility,” which would be located on the Lord & Taylor site.
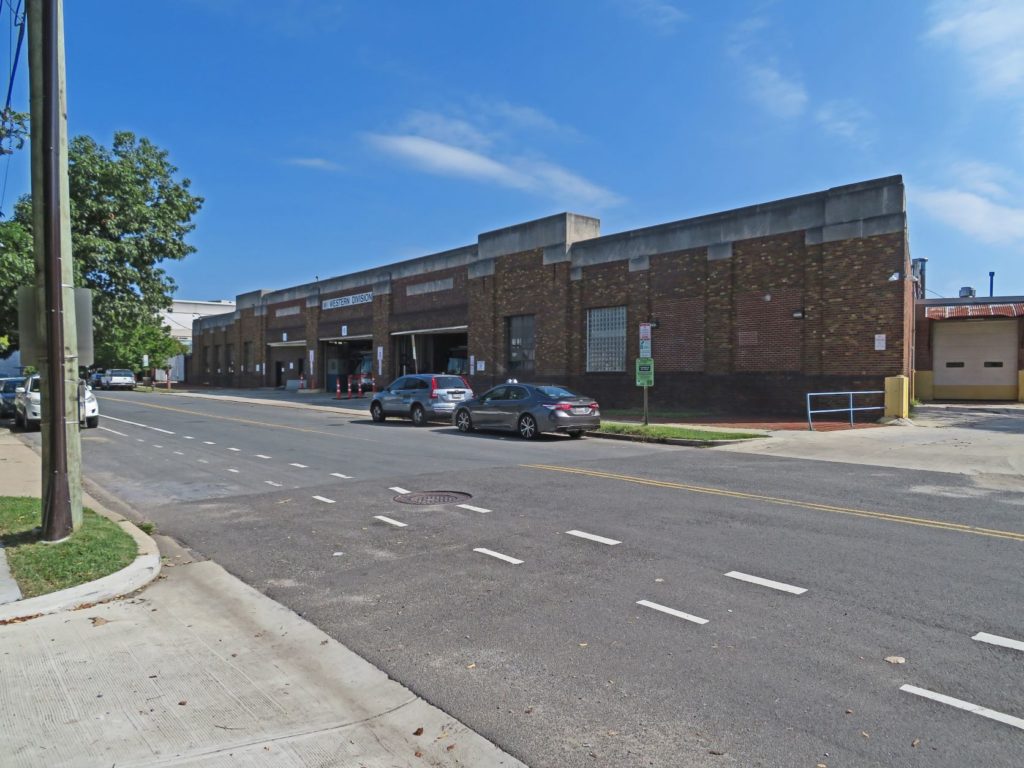
Woodlawn Cemetery
4611 Benning Road SE
Established: 1895
DC Inventory: 1991 | National Register: 1996
This remarkable rural cemetery just southeast of the Anacostia River is the final resting place for many significant individuals, particularly from Washington’s African American community. The cemetery has been in a state of deterioration for decades, and needs to be restored and then regularly maintained so that the many individuals will not be forgotten.
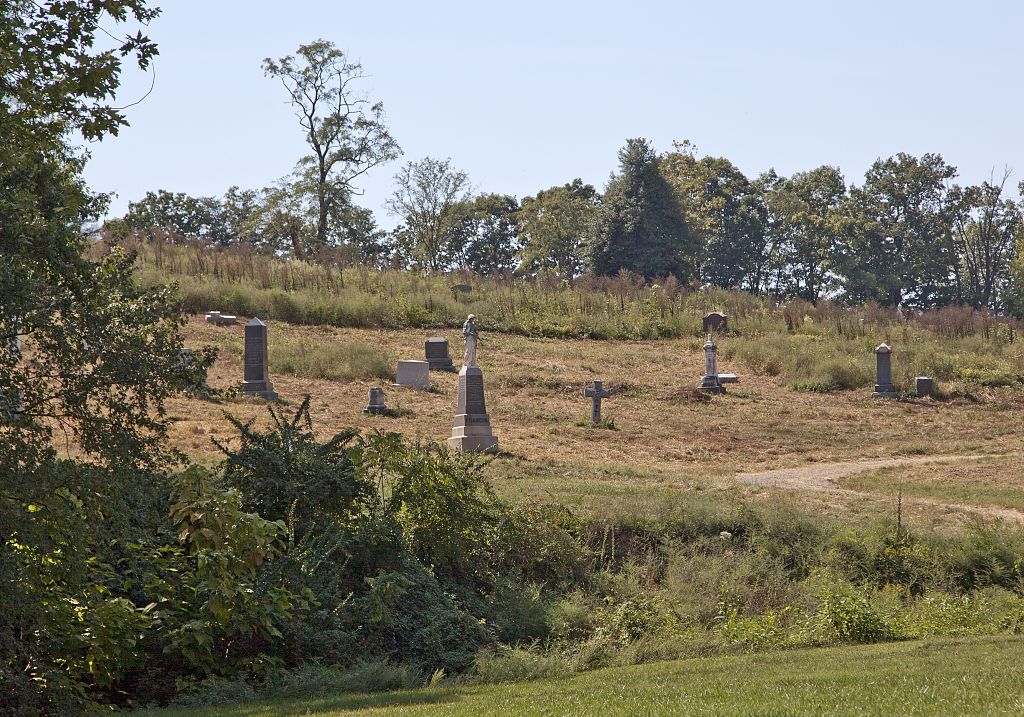
Watch List
General Baking Company Bakery (Bond Bread Factory)
2114 Georgia Avenue NW
Date of Construction: 1929 | Architect: C.B. Comstock
DC Inventory: 2013 | National Register: 2013
This distinctive, brick masonry building with a central tower represents DC’s once expansive baking industry. Because of this significant history, the property has been on local and national landmark registers since 2013. DCPL’s Project Review Committee has consulted with the development team to come up with a compatible design for redevelopment of this property and the adjacent WRECO Garage. On September 29, 2022, the design concept was approved by HPRB and the redevelopment team is now working with HPO on specific aspects of the design.
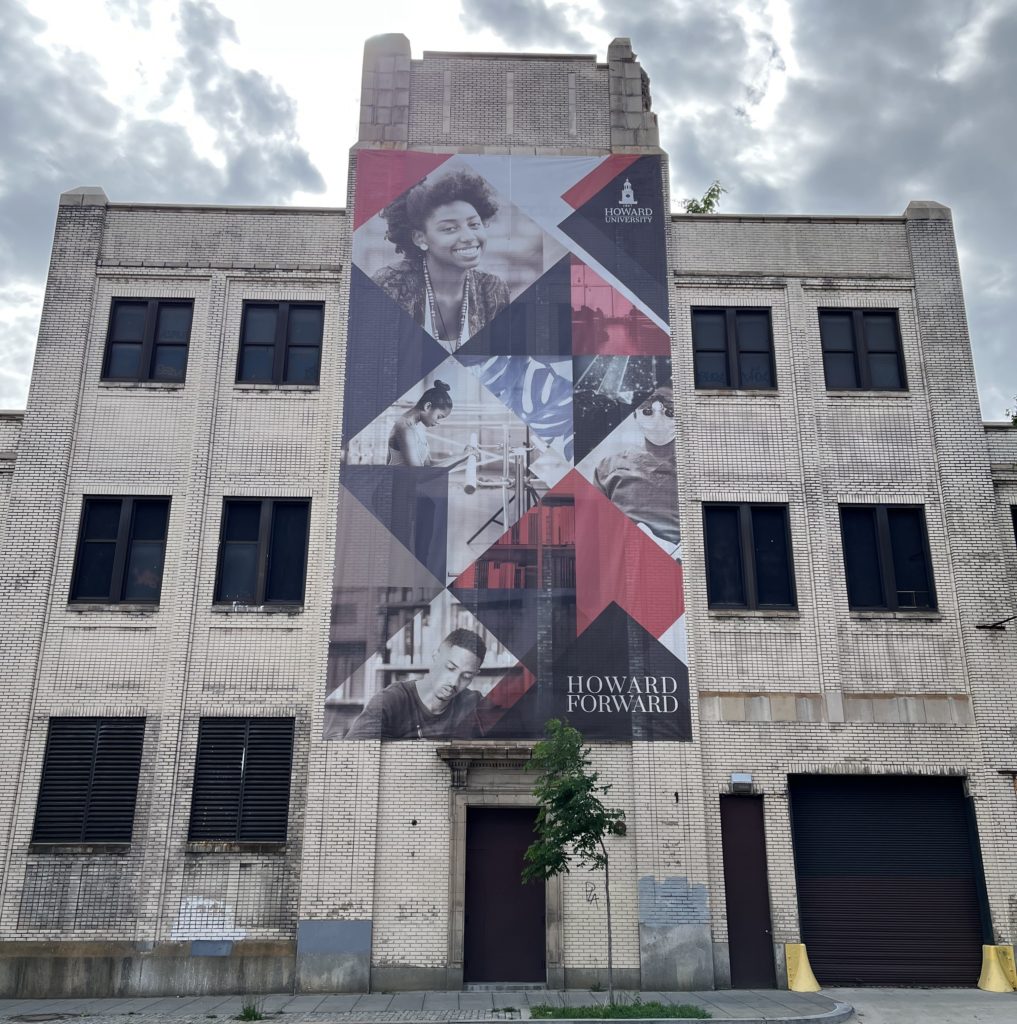
First African New Church (Church of the New Jerusalem)
2105 10th Street NW
Date of Construction: 1896 | Architect: Paul J. Pelz
DC Inventory: 2003 | National Register: 2009
The site has recently been the subject of proposals to convert this former church to residential use. DCPL welcomes this and actively advocates for the reuse of historic properties. Nonetheless, it is important that these – or any future – redevelopment plans acknowledge and respect the historic building and its historical and cultural value.
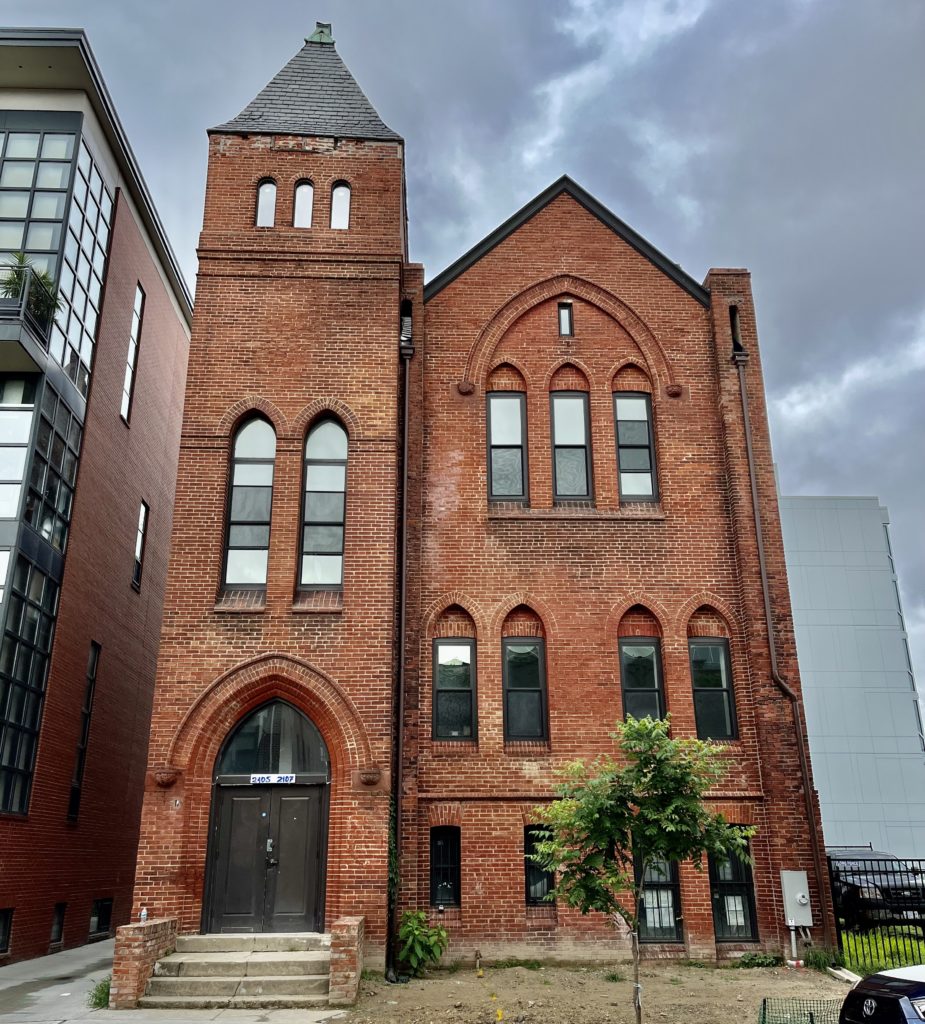
King David Masonic Lodge (Brookland Commercial Strip)
3501 12th Street NE
Date of Construction: 1911 | Architect: Unknown
Pending historic landmark nomination
Located at the northeast corner of 12th and Monroe streets NE, this two-part commercial block building prominently faces the Brookland neighborhood’s commercial strip. As much-needed density is added to Washington’s neighborhoods, it is vital that locally-important buildings – such as this one, which has served a mix of commercial, civic, and institutional purposes over the years – are protected, as they are key features of the city’s neighborhoods and streetscapes.
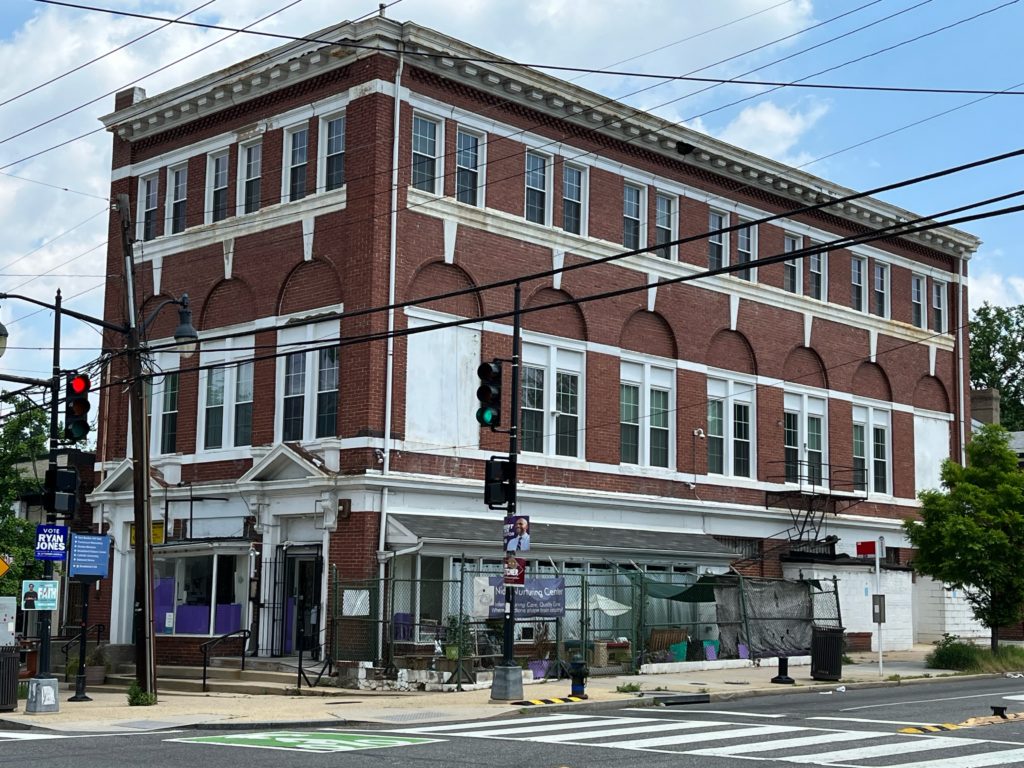
Pepco Service Building
2244 10th Street NW
Date of Construction: 1937 | Architect: Arthur B. Heaton
Not historically designated
Once used by Pepco, this large, Art Deco style building on 10th Street NW – between W Street and Florida Avenue – is now owned by Howard University. As the University continues to plan for the future, it is important that this elegant, brick-masonry building, designed by the revered Arthur B. Heaton, is continually used and protected.
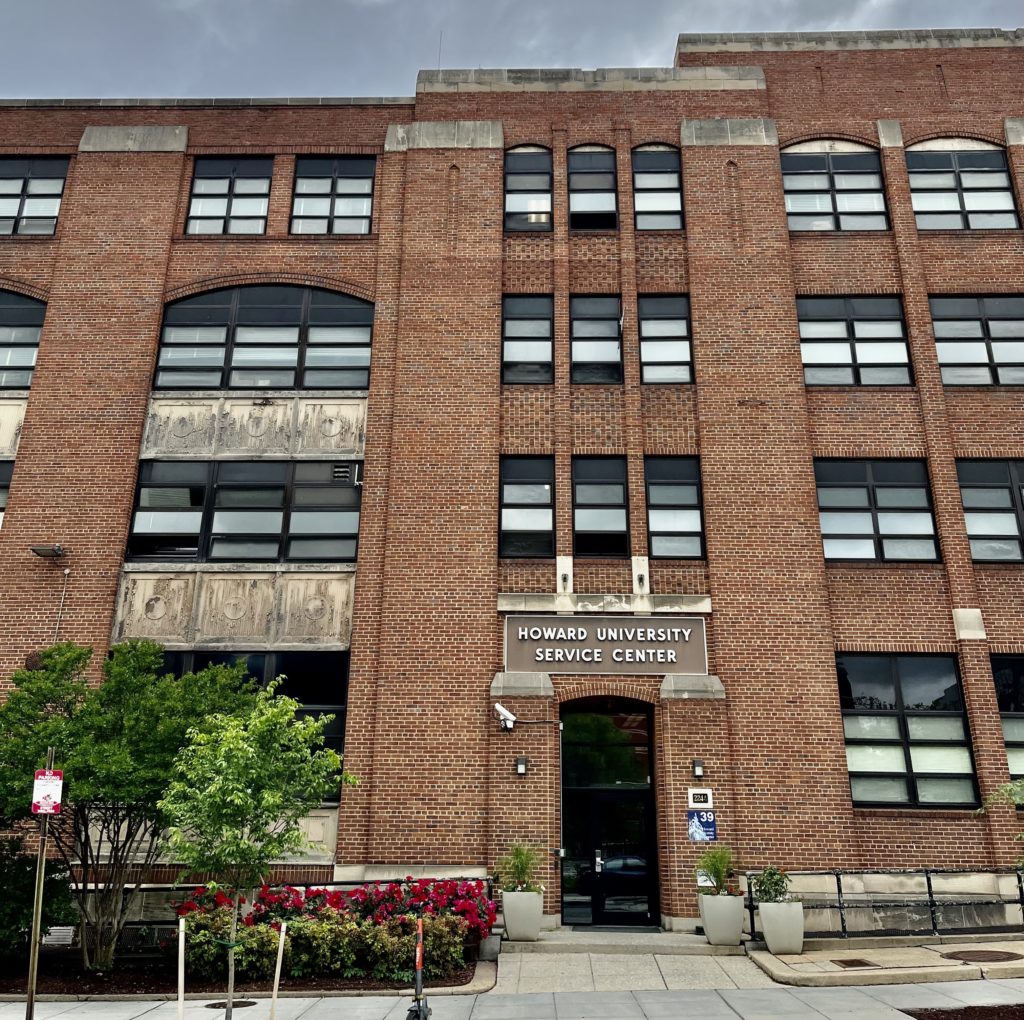
WRECO Garage
2112 Georgia Avenue NW
Date of Construction: 1930 | Architect: Arthur B. Heaton
DC Inventory: 2013 | National Register: 2014
Built in an era when the city was transitioning from streetcars to buses, this large, brick masonry bus garage at Georgia Avenue and V Street NW is a physical connection to DC’s rich public transit history. DCPL’s Project Review Committee has consulted with the development team to come up with a compatible design for redevelopment of this property and the adjacent Bond Bread Factory. On September 29, 2022, the design concept was approved by HPRB and the redevelopment team is now working with HPO on specific aspects of the design.
